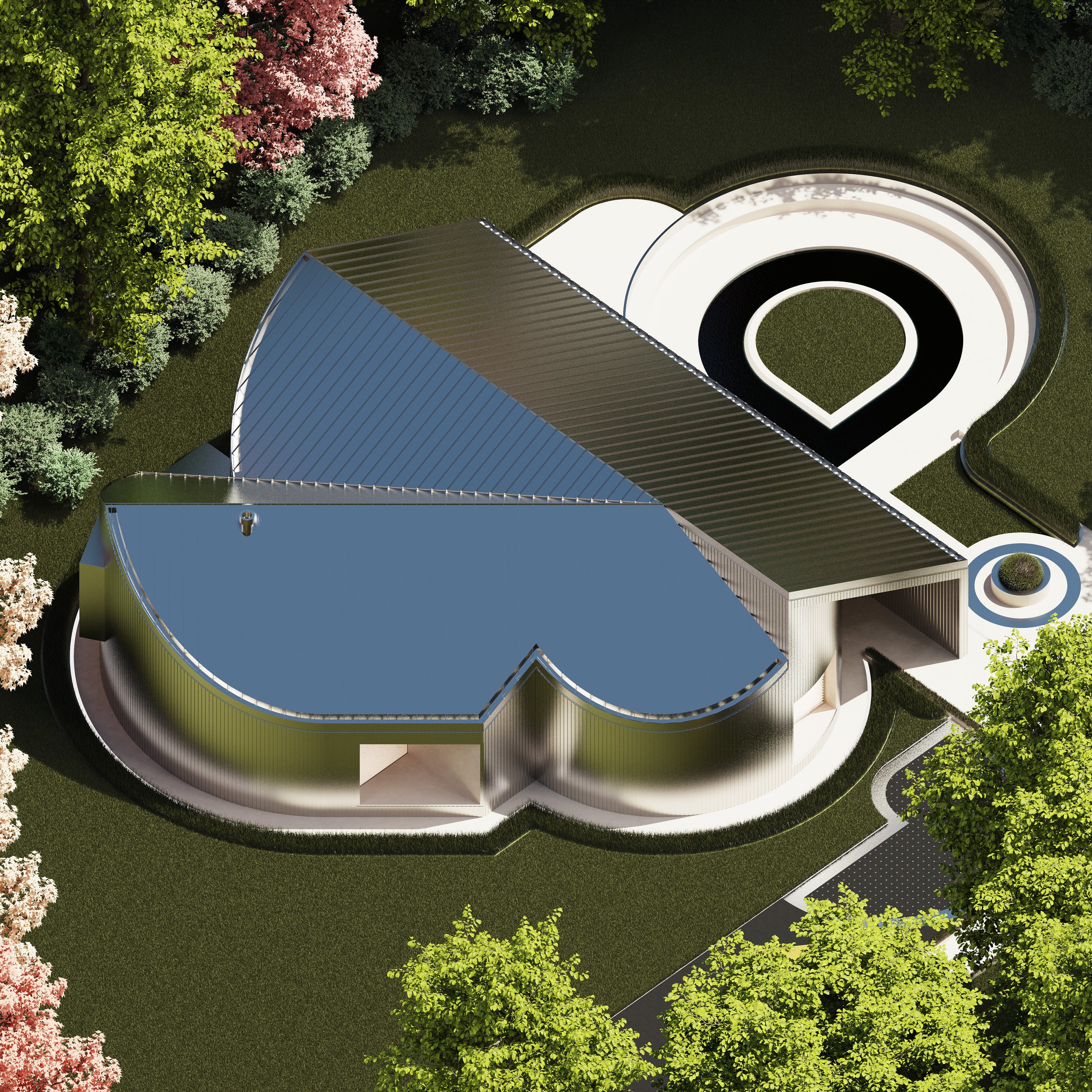CIRCLING THE SQUARE
Circling the Square is a small retreat situated in an undisclosed location in the Hudson Valley of New York. With a roughly 1500sqft footprint, this self-contained house comprises of three circular configurations with 50° gabled roofs bifurcating at the conjunction points. The concept of guiding the 45° shifts in the circular volumes juxtaposed in relation to a standard grid creates differences in the volumetric sum total and creates an event of play within the relationship of the layout and roof. It creates a precise relationship between efficiency of space and the aesthetic expression of the form.
Inside, CTS forms 1 interwoven but distinct spatial configurations for living and repose. Whereas the larger 2 circular circulation spaces consist strictly of leisure, cooking and storage spaces. In plan, the polycentric layout of the house allows for the figures to blend into one another to from the foreground into the background respectively. Depending on the focal point perspective, the living quarters appear to have a disjointed relation from the larger circulation spaces. The relationship is further complicated by the varying structural approaches of the roof and plan. The walls are radical in their spatial divisions while following an orthogonal methodology roof beams. As a mass, the dwelling is clad in a larch wood rain screen and standing seam metal roof. Square openings form a thickening of the curved facade. Overall, the house’s double blended into a triple rotation articulates the tension between discrete and continuous, articulating the concept of CTS as a single-family residential retreat.
PERSONAL PROJECT | 2023




























DESKTOP FRIENDLY | MAY NOT LOAD ON MOBILE APP | ↻ REFRESH PAGE IF IMAGES DON’T LOAD